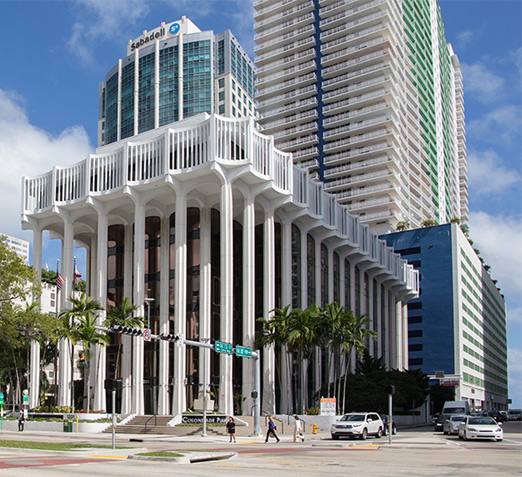| UNIT |
SF |
DESCRIPTION |
| 220 |
1,636 |
This suite features a large reception area, four private offices, conference room, and storage—plus floor-to-ceiling windows with great views of Brickell Avenue. |
| 230 |
2,055 |
This suite features four private offices, large open area for workstations, conference room, IT room, and storage—plus wood floors and floor-to-ceiling windows with great views of Brickell Avenue. |
| 800 |
3,565 |
This suite is beautifully built-out with vinyl wood flooring and ample natural light with floor-to-ceiling windows. It features a large conference room that seats 12 people, an open area that fits over 10 employees, a sizeable kitchen with room for a large dining table, several collaborative areas with dry erase finish already on the walls, and three enclosed offices. Private, modern men’s and women’s restrooms are located within the suite. |
